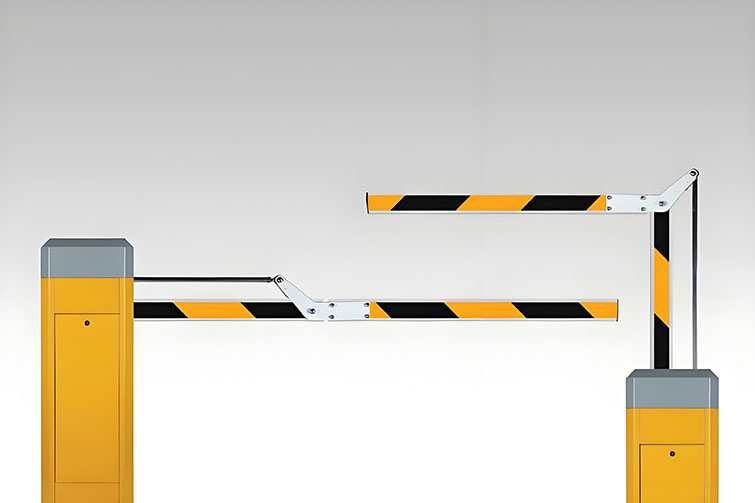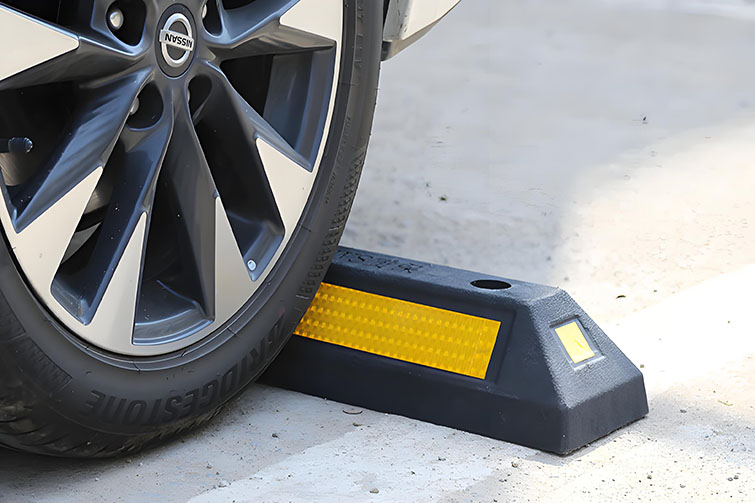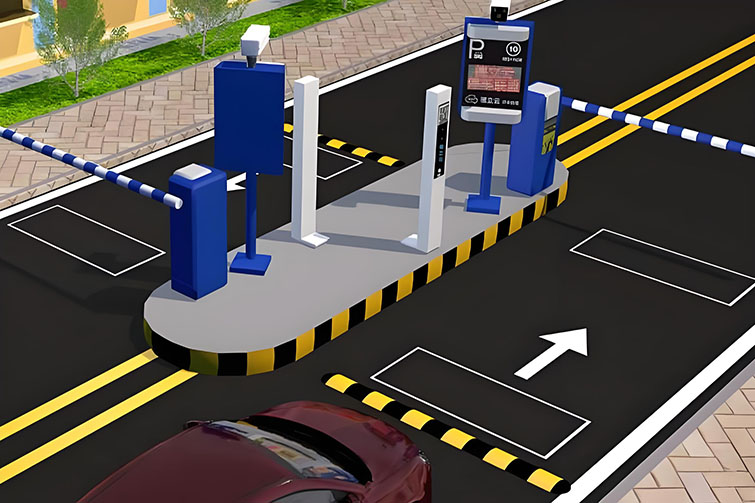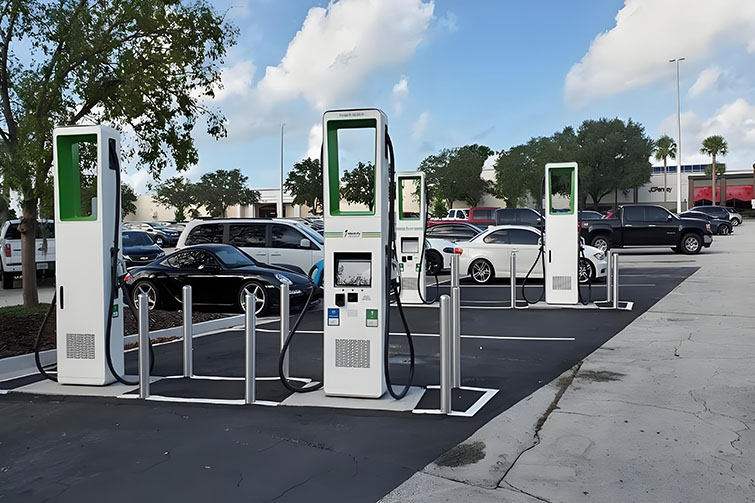
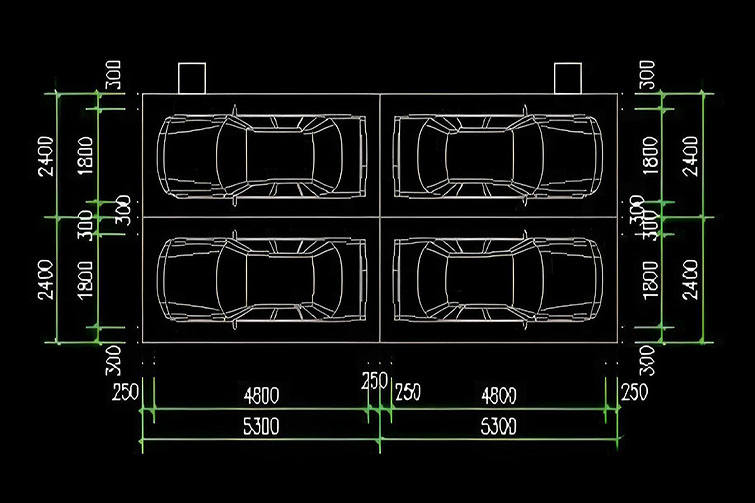
How to Design Parking Lots with Optimal Parallel Parking Dimensions
When designing a parking lot, understanding the ideal dimensions for parallel parking spaces is crucial. Not only does it affect the efficiency of the space usage, but it also impacts the ease of parking and overall safety. Here, we explore several important aspects to consider when setting parallel parking dimensions in your parking lot design.
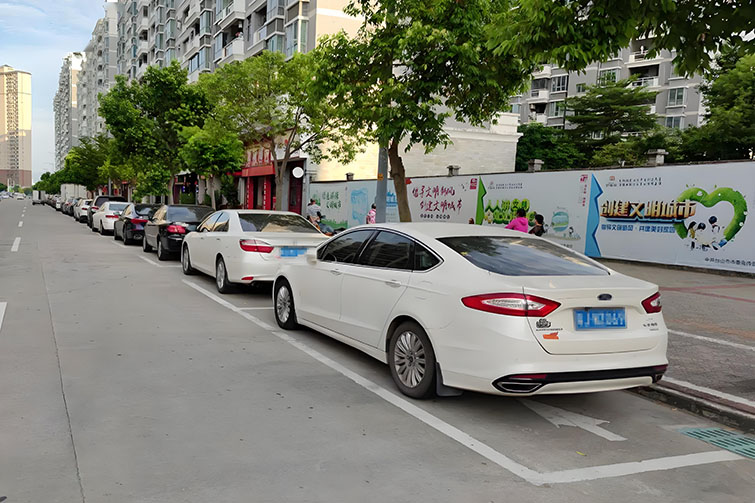
1. Understanding Average Parking Space Size
The average parking space size is a fundamental aspect that influences the overall layout of a parking lot. For parallel parking, the typical dimensions are about 22 to 24 feet in length and 7 to 8 feet in width. These dimensions provide enough room for most passenger vehicles to park without risking damage to adjacent cars.
2. Determining the Right Parking Lot Size
The overall size of the parking lot must accommodate the number of spaces needed while allowing for adequate circulation paths. When planning for parallel parking, it’s essential to factor in additional space for the parking aisle. A minimum width of 12 feet for the parking aisle is recommended to allow for comfortable maneuvering in and out of the parking spaces.
3. Calculating Parallel Parking Dimensions
To ensure each vehicle can comfortably fit into a parking space without multiple attempts, the recommended length for a parallel parking space is generally 1.5 to 2 times the length of the average vehicle. This usually translates to spaces that are between 18 and 24 feet long. Such dimensions help to reduce the parallel parking distance needed for drivers to successfully park.
4. Considering Parallel Parking Distance
The distance between parked cars and the space needed for a car to pull into a parking spot are crucial for preventing accidents and facilitating easy access. Adequate room for maneuvering is important, not just for the sake of convenience but also to maintain a smooth flow of traffic within the parking lot.
5. Integrating Safety and Accessibility
Safety and accessibility should be prioritized in the design process. This includes considering ample space for all users, including those with disabilities. Accessibility features such as wider spaces near entrances and properly marked handicap spots are essential for meeting legal requirements and enhancing user experience.
Conclusion
Optimal parallel parking dimensions are key to designing a functional and efficient parking lot. By understanding and implementing the right measurements for parking lot size, parallel parking dimensions, and necessary distances, developers can create spaces that are safe, easy to use, and accommodating to all drivers. The goal is to ensure that every aspect of the parking lot design contributes to a seamless and positive parking experience.


